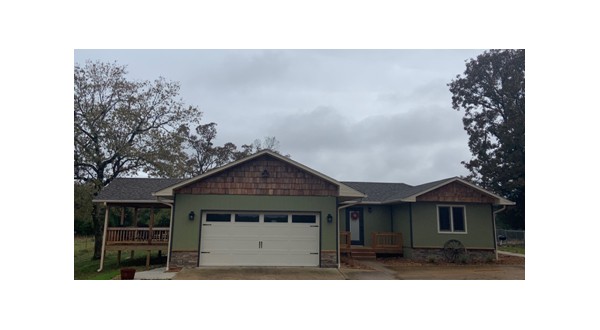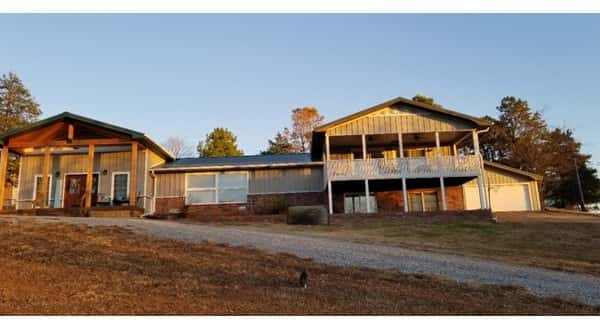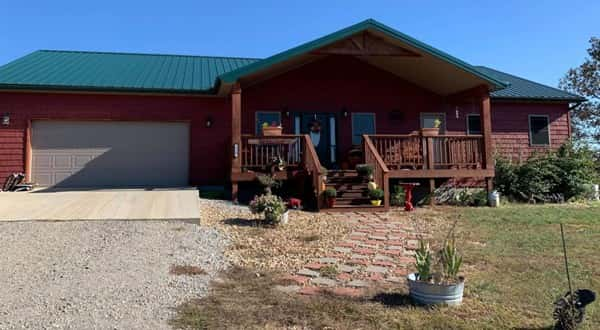
The Marion County Single Parent Scholarship Board’s Tour of Homes is set for Saturday afternoon from 1:30 until 4:30.The tour features the homes of Jeff and Sheila Beard, Travis and Shasta Doshier and Mike and Leslie Kerwood.
The tour’s hospitality center will be located at Kirby Family Funeral and Cremation Services in Summit, where visitors can enjoy homemade cookies and refreshments. Maps and directions to the homes will be available at the hospitality center.
Tickets are $10 and may be purchased at Arvest Bank in Yellville, Flippin, Bull Shoals, and Lead Hill, as well as Imagine That and at the office of John Milum, attorney at law, both in Yellville. Tickets may also be purchased the day of the tour at any of the homes.
Proceeds benefit the Marion County Single Parent Scholarship Fund.
For additional information, contact Ellen Bergman at 870-688-7816.

Photo: Crooked Creek Acres, the family farm of Jeff and Sheila Beard
Crooked Creek Acres is a family farm owned by Jeff and Sheila Beard. The Beard’s home was completely remodeled in 2019.
The home has an open concept feeling with a large living/dining/kitchen area easily accommodating a large group. The area has vaulted ceilings accented with beams that draw your eyes to the end of the room. There you find an accent wall of shiplap surrounding a gas fireplace with a large TV above the mantel. Two glass doors on either side lead to a covered cedar deck. It’s a great spot for relaxing, deer watching and listening to the sounds of Crooked Creek in the distance.
Also included in the open concept area is a large dining table for eight and a kitchen island with seating for two. The kitchen has concrete countertops, open shelving and a coffee bar. Attached to the kitchen is a laundry room with a full-size washer/dryer.
The four bedrooms, which include three queen-size beds and two twin beds, provide plenty of room for the whole family or a group get together. There are two ensuite bathrooms and one shared bathroom.
An additional outdoor space is located off the kitchen where you can grill up the evening meal.

Photo: Home of Travis and Shasta Doshier
Travis and Shasta Doshier purchased their four-bedroom, three-bath raised ranch home in 2011 with the intention of making it their forever home.
The home was the first house built in the Mill Creek Estates subdivision as the personal residence of developer Don Boyce. The 1970s home has undergone several updates over the years, but none as extensive as what the Doshiers had dreams of. With an aspiration to make the house their own, the Doshiers made plans for three phases of renovation.
In 2016 they began the first remodel of the main floor of the home. This included relocating the kitchen and laundry rooms and the addition of a half bath. The new French country kitchen includes custom cabinets with granite countertops and several custom features including a 6-foot island, tumbled travertine backsplash and a lighted, built-in wine rack.
The inspiration for the latest revision of the home came from the desire for more living space for their close-knit family. A 780-square-foot great room was added this past spring, bringing the total square footage to 3,224.
The new living space features vaulted ceilings, exposed wooden beams and a floor to ceiling rock fireplace. The family now has room for a large dining room, complete with a 16-foot table, with seating for 21 and a coffee bar. The home also features almost 1,000 square feet of outdoor deck space on the front and back of the home where the Doshiers enjoy entertaining and relaxing.

Photo: Home of Mike and Leslie Kerwood
Mike and Leslie Kerwood’s 3,200-square-foot home was built in 2017. It is two-story and has four bedrooms and three bathrooms. The master bedroom has an ensuite bathroom and two of the bedrooms and one bathroom can be found in the basement. The basement is where the family enjoys games and movies and have easy access to the outdoor pool.
On the main floor, the home has a large open concept living room and kitchen area with vaulted ceilings and a cedar accent beam down the middle. The living room has a gas fireplace that adds to the warmth the Kerwoods hope people feel when they visit.
In the kitchen, whether you’re seated at the baseball diamond shaped island or the large kitchen table, each seat gives the opportunity to look out the large picture window and see Hall Mountain.
A favorite feature of the homeowners are the two large decks. The deck at the front of the house is a place to sip coffee or have hot cocoa in the morning, while the back deck offers views, grilling, and a place to entertain. Outside the home, there is a fire pit, picnic table and plenty of seating to comfortably enjoy the outdoors the area offers.
WebReadyTM Powered by WireReady® NSI’










